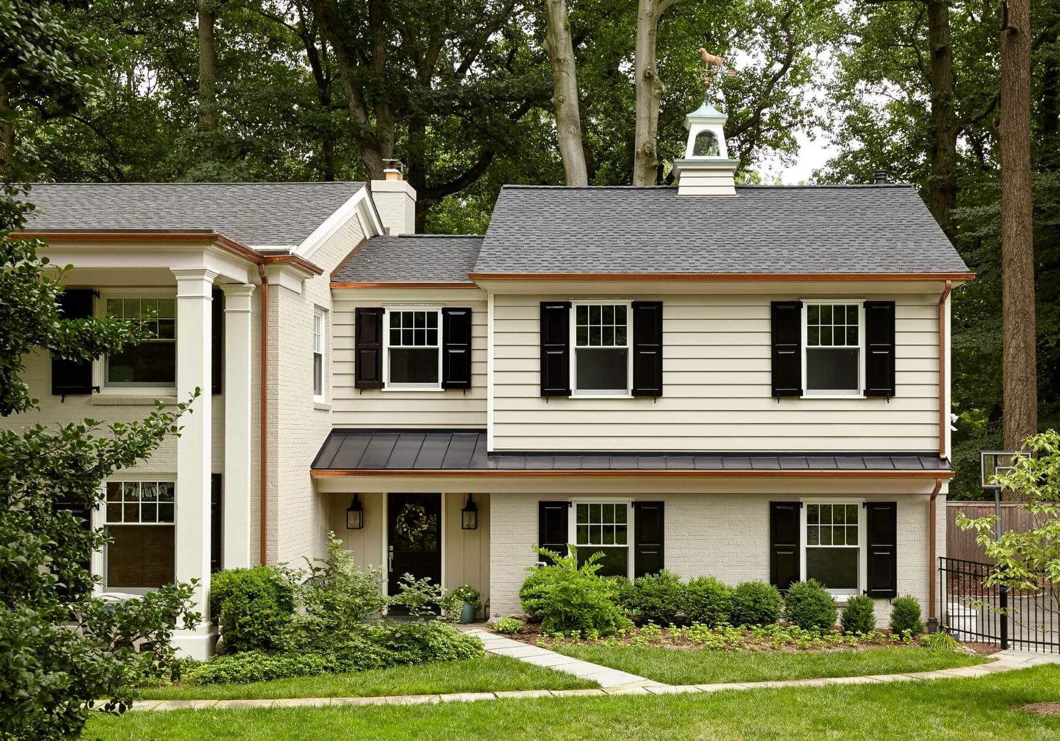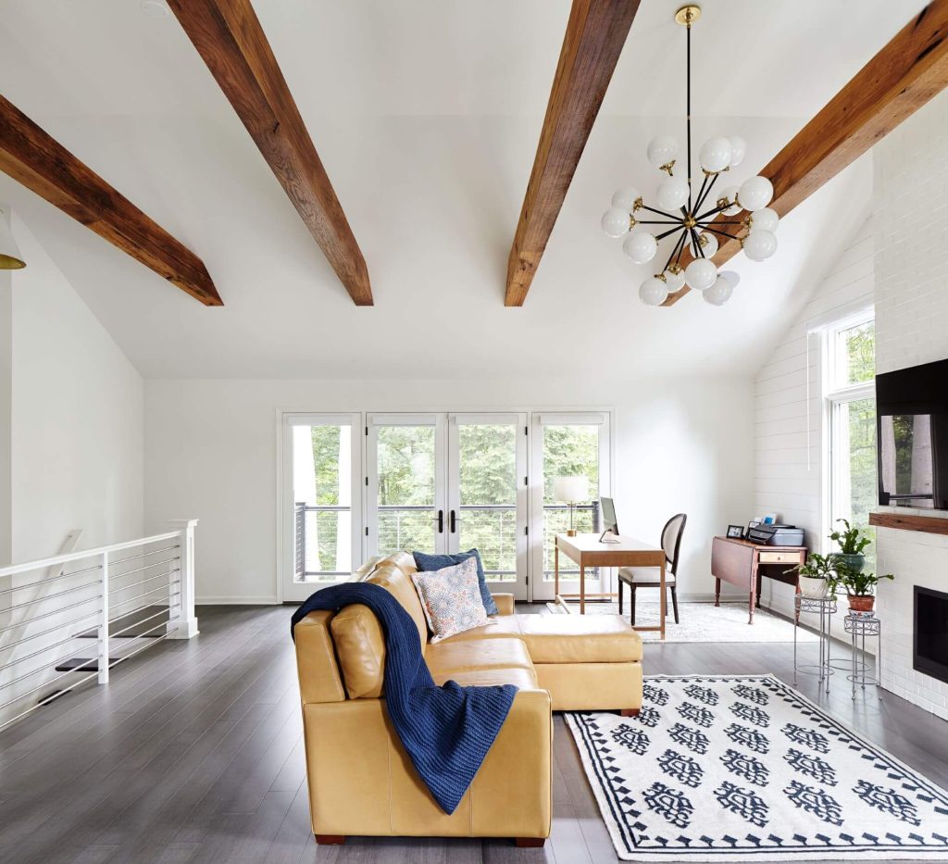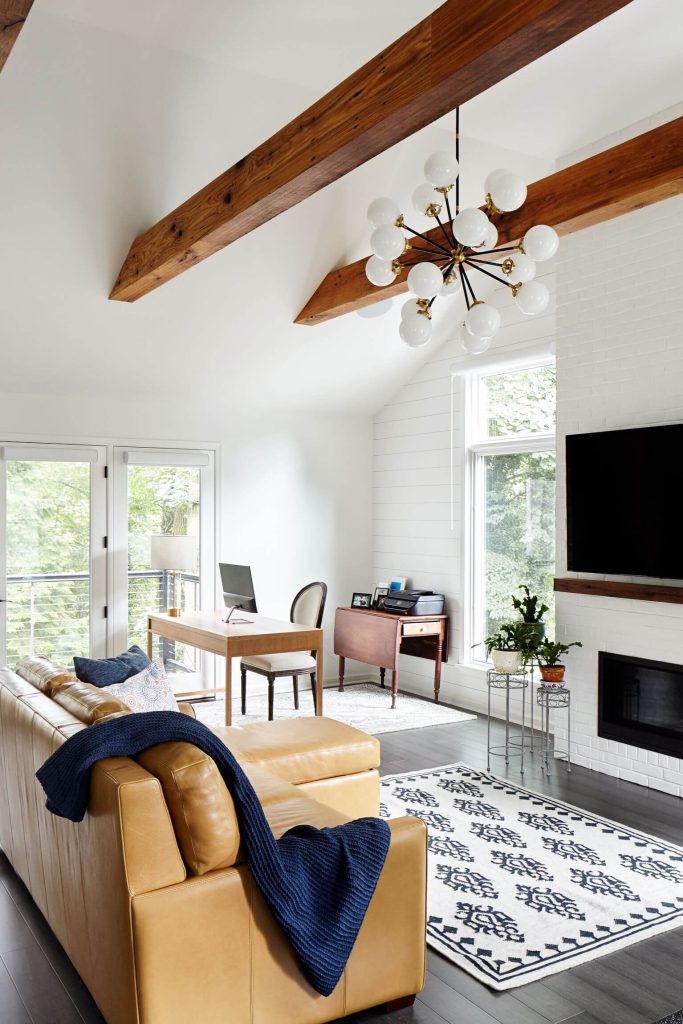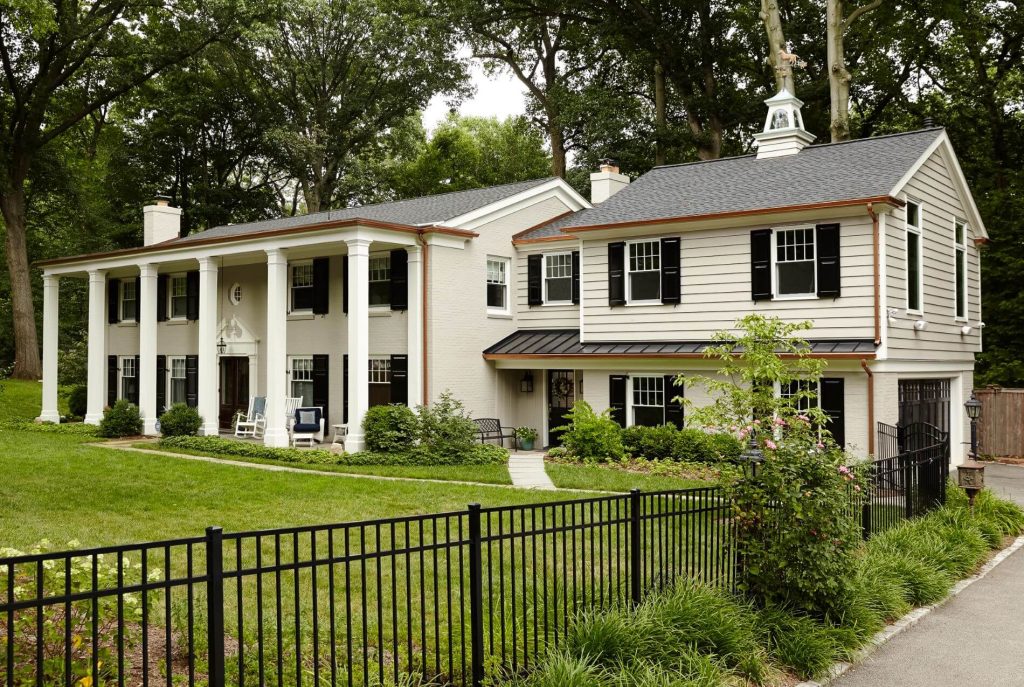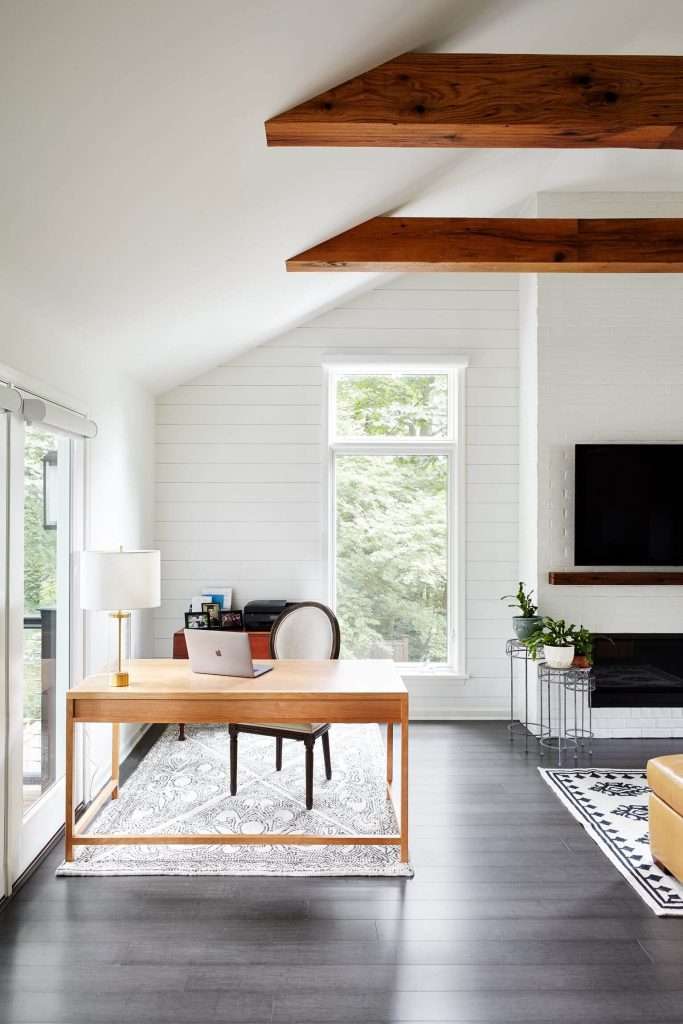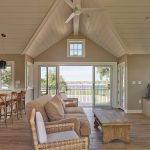Saint Andrews Residence
Photo credit: Kyle Born
The Saint Andrews Residence project began with a large wish list for an addition on a classic Colonial style home.
When clients first approached inHabit, they were interested in adding a space that could serve as guest quarters, a potential au pair suite, an office, and an exercise room. inHabit designed what the family affectionately calls the “tree house.” The large, flexible space overlooks a private wooded yard. With multiple family rooms and play spaces already in the home, the addition became a secluded area for work, exercise, or retreat that can accommodate many uses and be adjusted over time. The solution maximizes purpose within 750 square foot.
The open room accommodates exercise equipment, a small office, and a sleeper sofa to serve guests. A fireplace clad in painted brick veneer references the home’s exterior painted brick finish. Large windows and a rear balcony provide views and connection to the surrounding wooded lot. In fact, the balcony cantilevers to avoid a beloved tree.
To help the space feel modern, windows transition from double-hung on the front façade to casements on the fireplace wall and double doors with side lites to access the balcony. Harmony is achieved through consistent window head heights and proportions. A soaring ceiling features exposed structural collar-tie beams clad in rough timber. The transitional aesthetic and height differentiate the addition from the rest of the house where eight-foot ceilings and traditional detailing are the norm.
Positioned above the home’s two-car garage, which was expanded by five feet, the addition incorporates an existing man-door in the garage. inHabit added a stair and transformed the doorway into a private entrance. The separate entry will be especially welcome if or when the space transforms into an au pair suite. The addition connects to the second floor via an existing bedroom that serves as a larger office. The connecting circulation includes a full bathroom and closet storage. The existing garage cupola was modified with glass side panels, illuminated, and added atop the new addition.
The result is a warm transitional aesthetic and multi-purpose functionality to serve the family long term.
