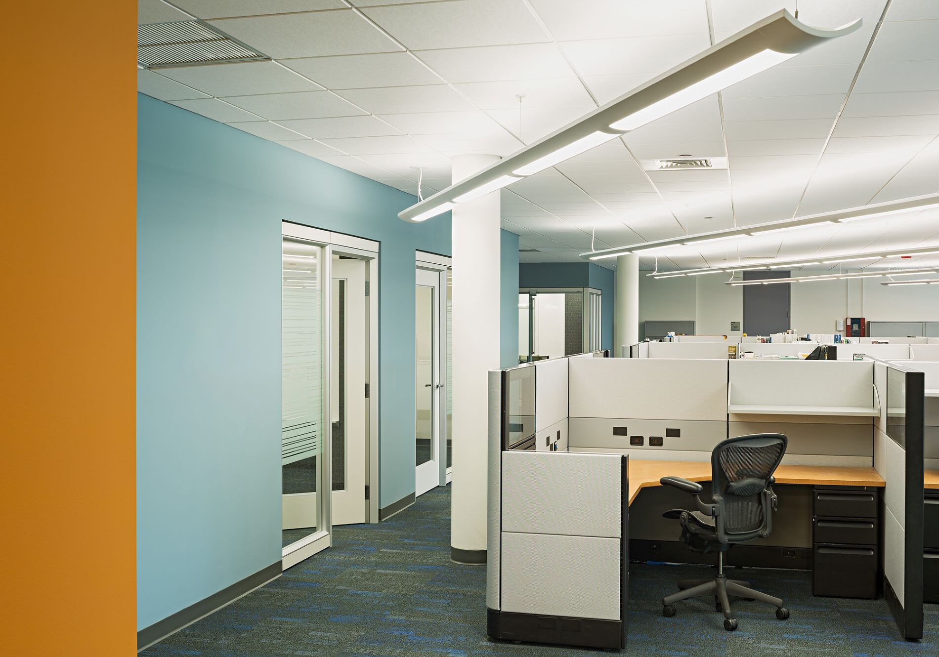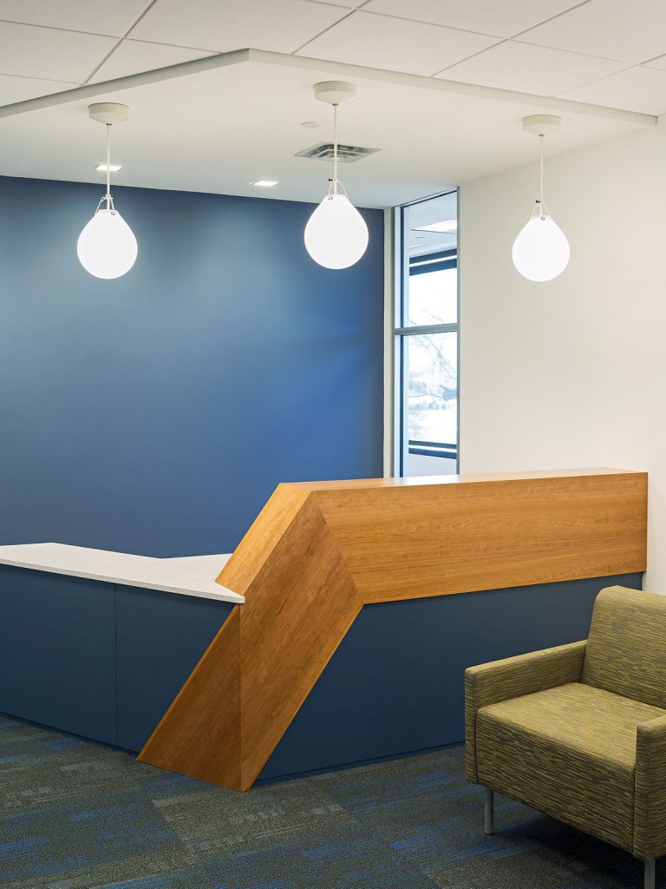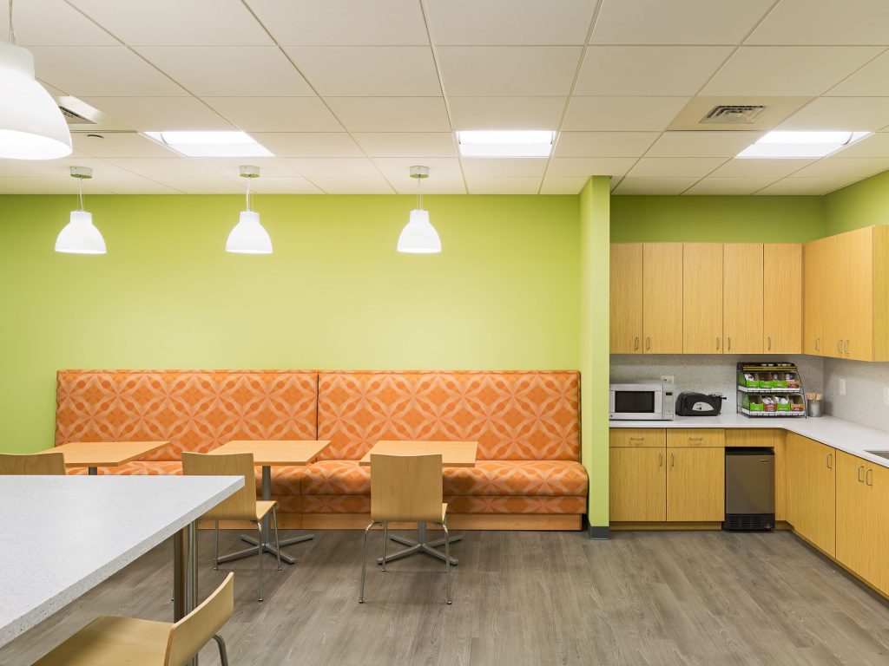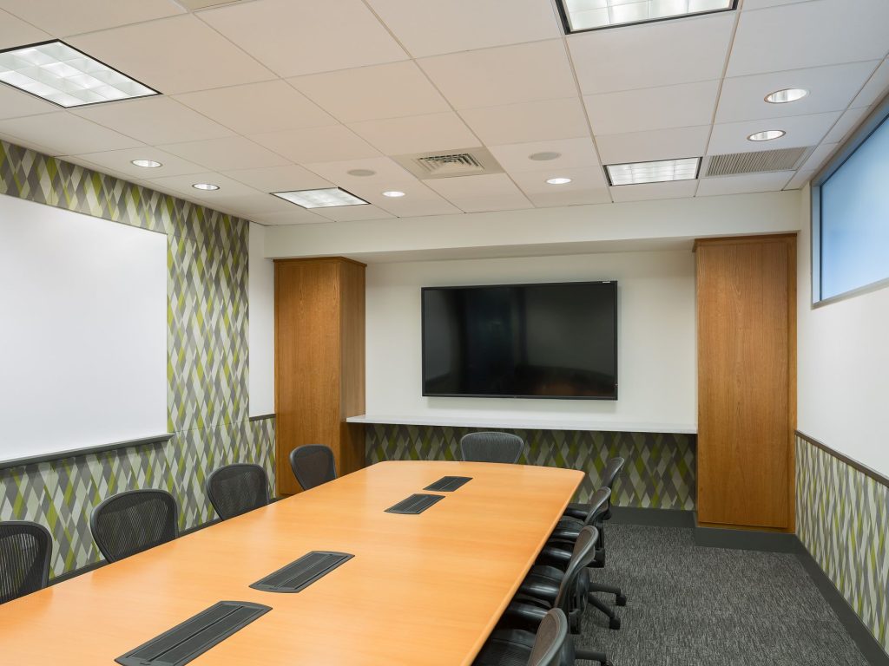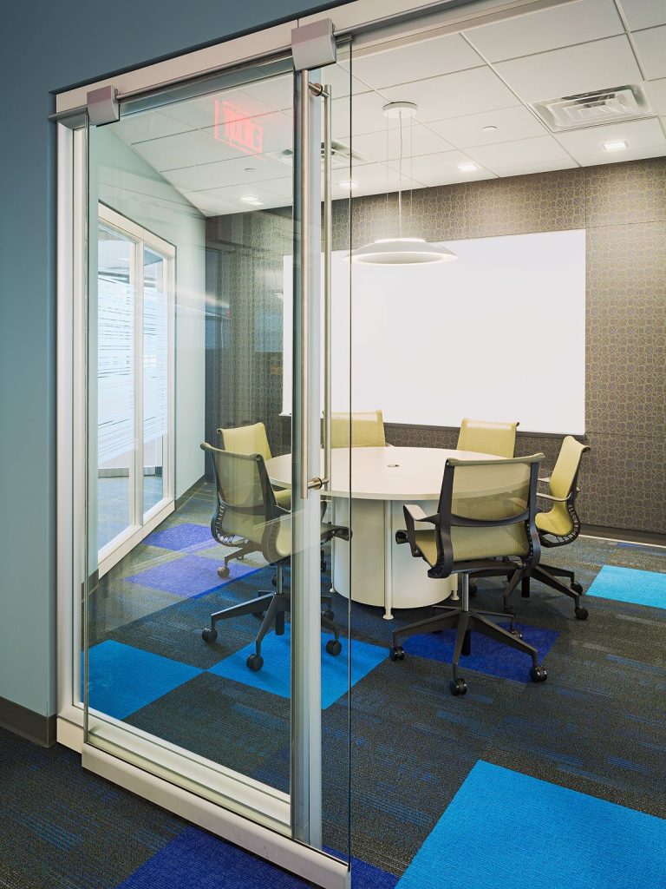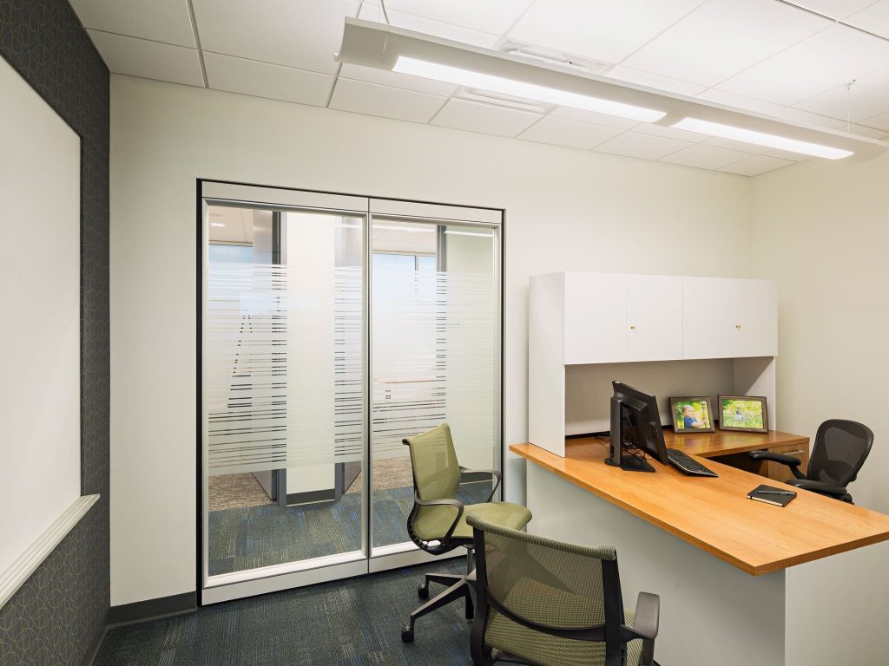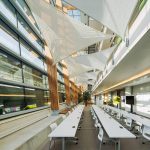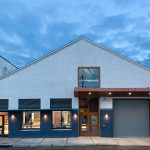NS2 Office
Photo credit: Sam Oberter
This project renovated an existing office and expanded the space into an adjacent suite.
The inHabit team carefully studied the plan and use in order to keep some of the existing walls in place and to allow the office to remain somewhat functional during construction.
A new reception desk greets visitors upon entering the office and plays off the angled walls with wood details. Workstations in the main office area were reupholstered and rearranged for a fresh look and improved spacing. New lights were set on a diagonal to create a dynamic feel to an otherwise staid office layout.
A focus of the renovation was the creation of new individual offices and a variety of different types of meeting rooms. The suite now has a formal conference room, smaller meeting spaces, and a training room. The pantry also received an update with the opening of walls and new, brighter finishes.
